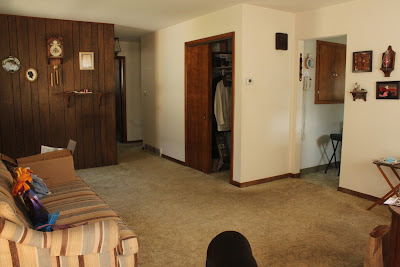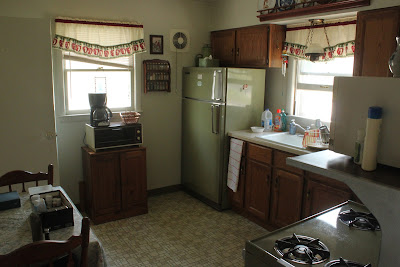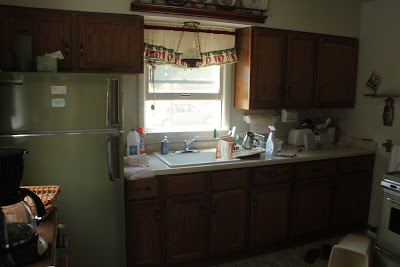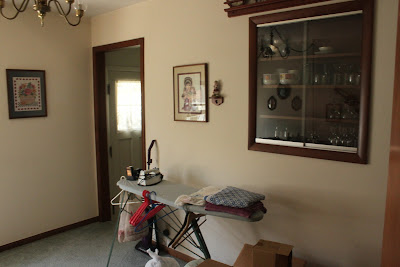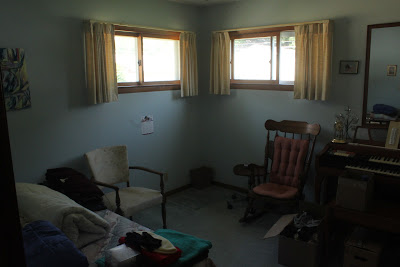Taking a break from the inside of the house, we turn our attention to the exterior....
Here's the front of the house; not much in the way of landscaping but hopefully in spring we can add a few things to spruce up the yard. The front screen door is the original aluminum door...and even though we appreciate the retro-ness of it, it's going to get replaced...soon (the handle snapped off when I tried opening the door the other night!).
The window at the peak of the house is for the attic. I haven't made my way up there yet, but Jeremy has and from what he could tell it's clean, empty and has a floor! For the time being we'll use it as extra storage but eventually we'd love to open it up and add a second floor to the house.
Looking down the side of the house. In spring we're going to be installing a fence that will run down the lot line to the front of the house.
The very nice sized back yard and the garage. The garage needs a fresh coat of paint and a few repairs, but otherwise it's in great shape. It's also stocked with tools and gardening equipment (thank you Grandpa!). The red fence will get replaced next year when we fence in the rest of the yard.
Growing along the back of the garage is a pink rose bush, a peony bush and a clematis, which are all staying put. The penoy bush was transplanted to the yard many, many years ago; it was origianlly planted by Jeremy's great-great-grandparents in their yard! The grassy area to the right of the garage is going to get turned into to a vegtable garden next year; it gets plenty of sun and there's enough space for four raised beds.
Another view of the garage and house. The lawn in the foreground of the picture is where the raised garden beds will go.
The view looking from the fence to the front of the house. The window in the back of the house is for the master bedroom; next spring the house is going to get new windows and we're contemplating replacing that window with a set of French doors that would open up to a patio or deck. Of course that would mean building a patio or deck...
Another view of the yard and the neightbors house, they're our house twin! (Actually there's 4 houses in a row with the same floor plan, but the yellow one most closely resembles ours from the outside.)
And here is the most important thing about the yard....the dogs LOVE IT! Seriously, they are madly in love with this yard. There's room to run around, lots to sniff, and as you can see the grass is perfect for rolling in!
Next up...we head back inside for a look at the basement ManCave.







